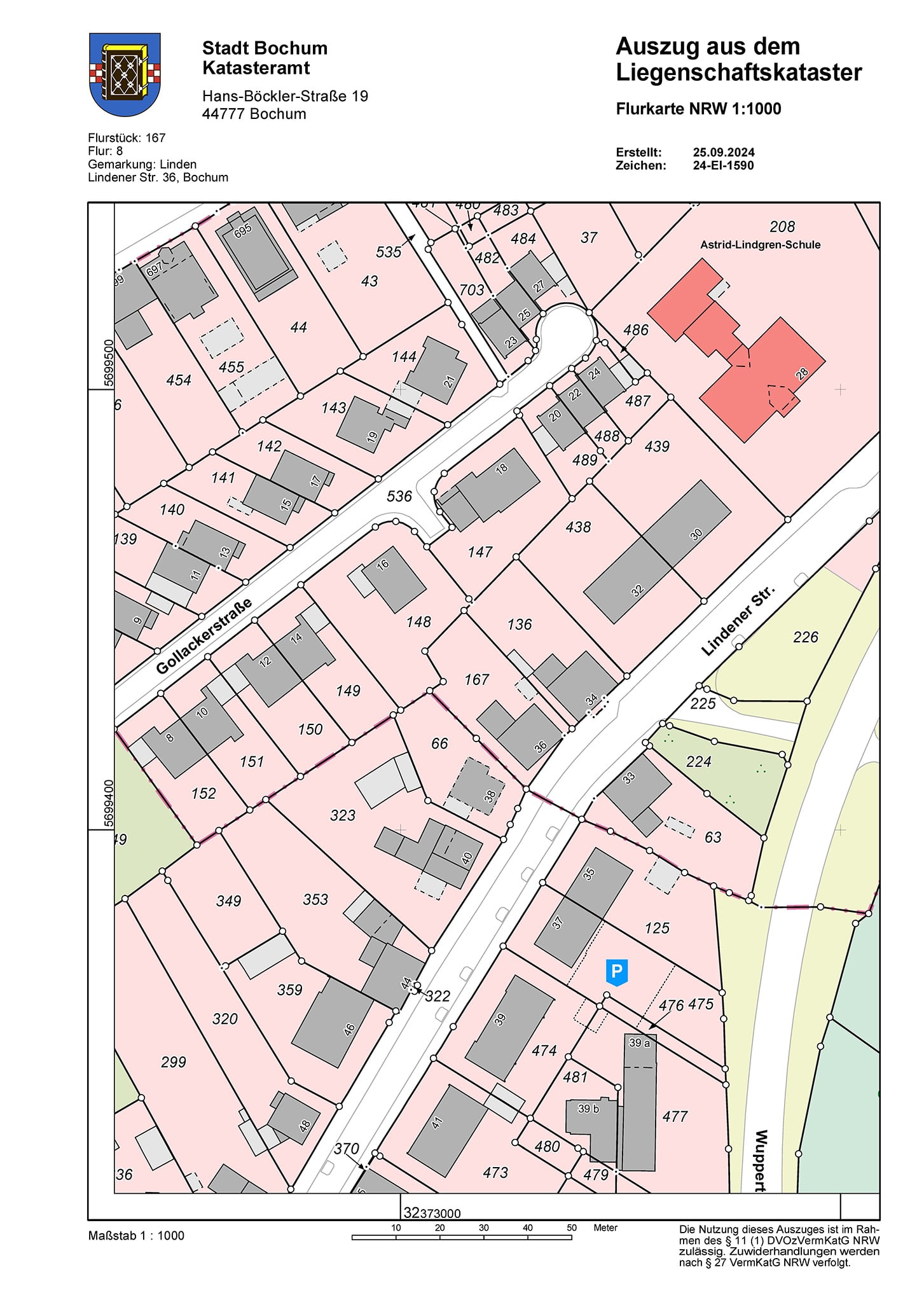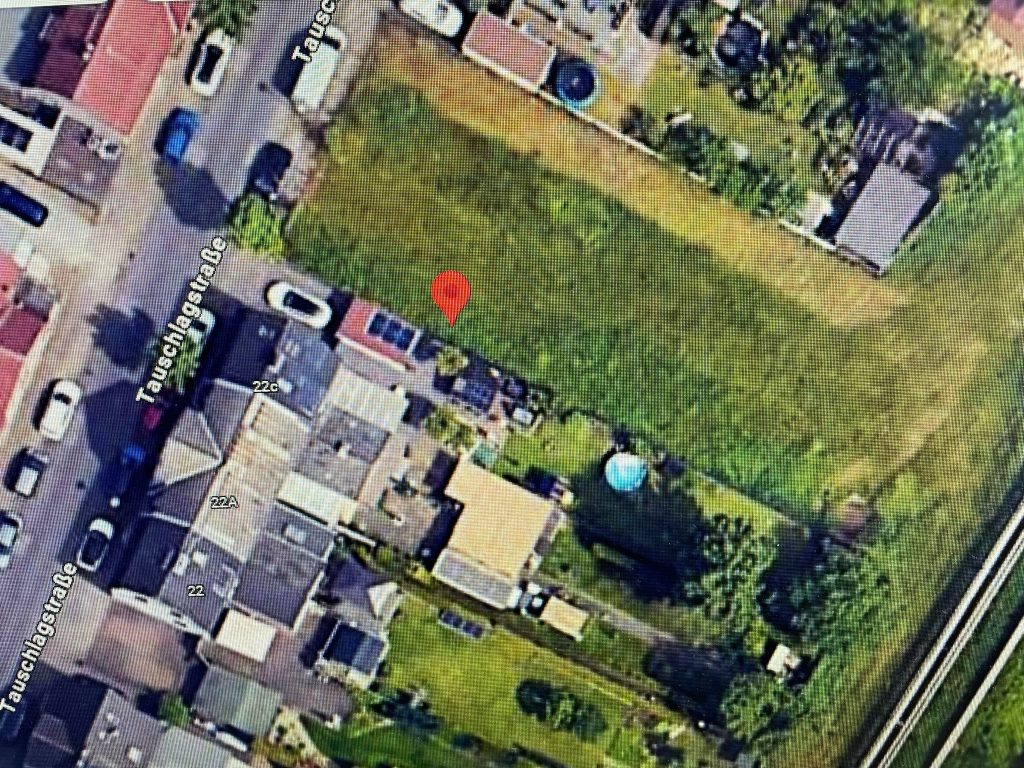Tauschlagstrasse 24,
45966 Gladbeck
Projected measure
More to follow shortly.
A high quality of living is a top priority in the planning of our construction project. Spacious floor plans and freedom of design result in new living qualities for young and old: here, everyone has plenty of space for individual development.
Plot with building permit
- 8 residential units + cellar
- Total living space: approx. 728.43 m²
- Traffic/usable area: approx. 263.49 m²
- Layout: ground floor, 1st floor, 2nd floor, staggered storey
- Good rentability thanks to family-friendly floor plans and central location
An attractive new-build project with a clear
building fabric and planning-secure potential - ideal for investors looking for a high-yielding
residential real estate project.
The planned residential building is spread over four levels - first floor, 1st floor, 2nd floor and basement.
It offers a modern and marketable residential structure.
Location
The building plot is located in Duisburg's Hochemmerich district, a quiet and mature residential area with excellent infrastructure. The proximity to the
Rheinhausen center offers short distances to shopping facilities, doctors, pharmacies,
schools and kindergartens. Bus stops are also within walking distance.
Distance - public transport connections are well developed.
Public parking is available in the immediate vicinity. Via the nearby
A40 and A57 highways, you can quickly reach the surrounding cities such as Duisburg
City center, Moers or Krefeld.
For leisure and recreation, the Rhine foreland and the Volkspark Rheinhausen are just a few minutes away. The Volkspark is particularly family-friendly with an animal enclosure, a spacious children's playground and a miniature golf course - a real added value for future residents.


- Plot with building permit
- 8 residential units + cellar
- Total living space: approx. 728.43 m²
- Traffic/usable area: approx. 263.49 m²
- Layout: ground floor, 1st floor, 2nd floor, staggered storey
- Good rentability thanks to family-friendly floor plans and central location